Every year, it seems to become more and more common to see open-plan living spaces in American homes. It really is quite trendy, and we can see why–something about the open-plan living room feels modern and elegant. However, it’s certainly not without its problems, yet so many people fail to recognize these until they’ve already renovated or selected such a space. To show you what we mean, here are some of the most common issues that people face with their open-plan living spaces.
Noise Travels Everywhere

Until you move into an open-plan space, it’s impossible to realize that such architecture offers no barriers for sound, making it easy for noise to travel freely from one end of the room to the other. If someone’s watching TV while another person works on a laptop, both will be acutely aware of each other’s activities. Unfortunately, soundproofing options are limited, so finding a quiet corner can be tough in such setups.
Heating and Cooling Challenges

Temperature control becomes a balancing act in open-plan layouts because large, continuous spaces make it tough to keep heating and cooling consistent. Therefore, areas often become overly hot or chilly throughout the day, and without walls to trap air, even your heating or air conditioning system might not help all that much. If you do manage to find a way, you can expect your energy bills to be pretty hefty.
Privacy is Scarce

Without walls, finding privacy can feel nearly impossible in an open-plan home. This doesn’t just come down to the previously mentioned issue of noise–even simple tasks like making a phone call can become awkward when everyone is within earshot. Inevitably, carving out personal space will involve creative furniture placement or investing in room dividers, defeating the point of having an open-plan living space.
Cooking Smells Spread Easily

In an open-plan home, cooking smells don’t just stay in the kitchen; they travel to every corner. This might be pleasant initially, but after a while, even the lingering smell of freshly baked cookies can become sickly. Sure, proper ventilation makes a difference, but it rarely eliminates the issue entirely, especially if you enjoy strong-flavored dishes.
Harder to Define Spaces
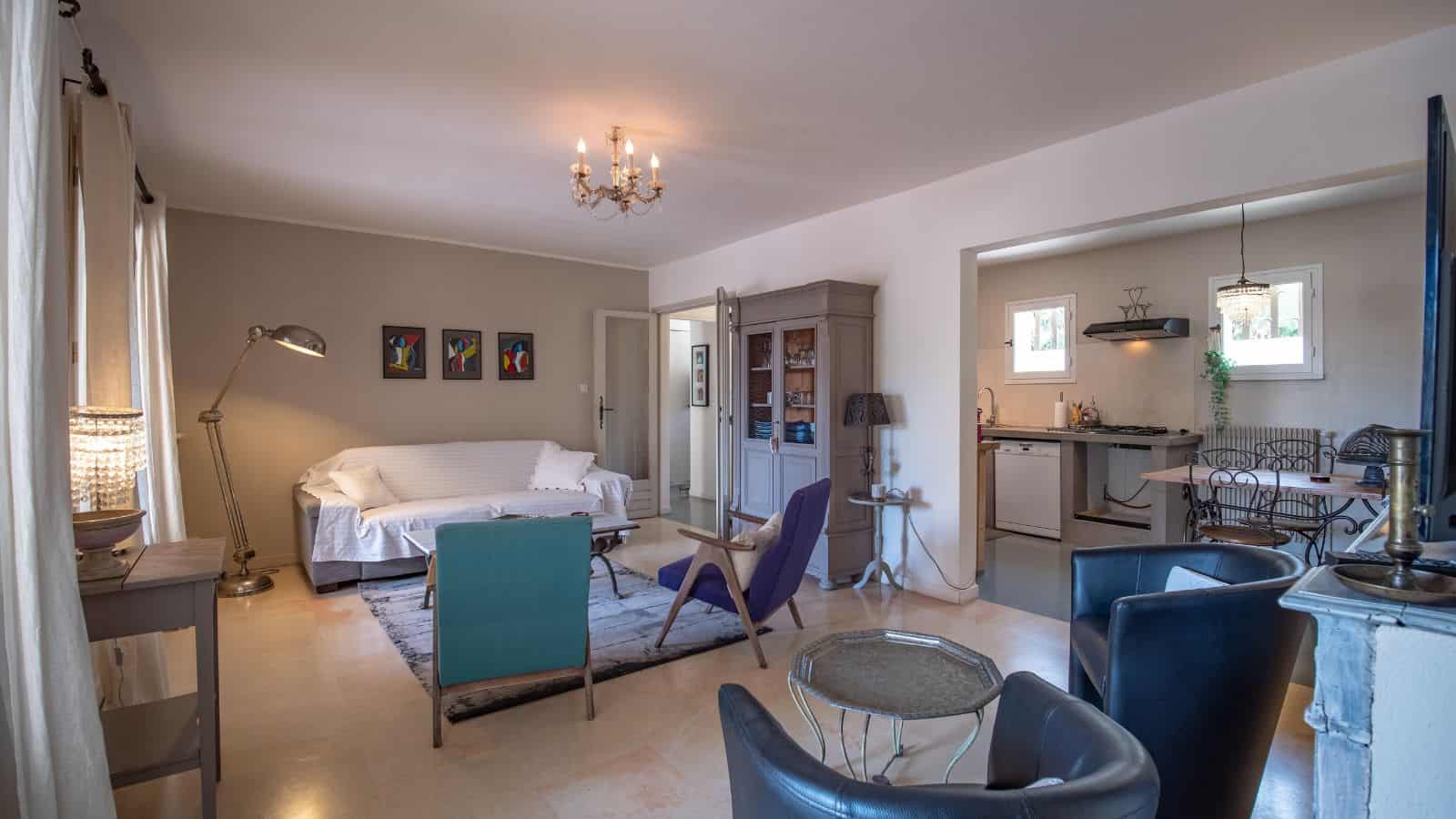
One of the beauties of traditional homes is the natural separation between spaces, but in an open-plan design, every area blends together. As a result, creating a clear boundary between the kitchen, dining, and living spaces can be challenging without physical walls. This blending sometimes leads to a sense of disorganization, even with purposeful decorating.
Lighting Needs Careful Planning
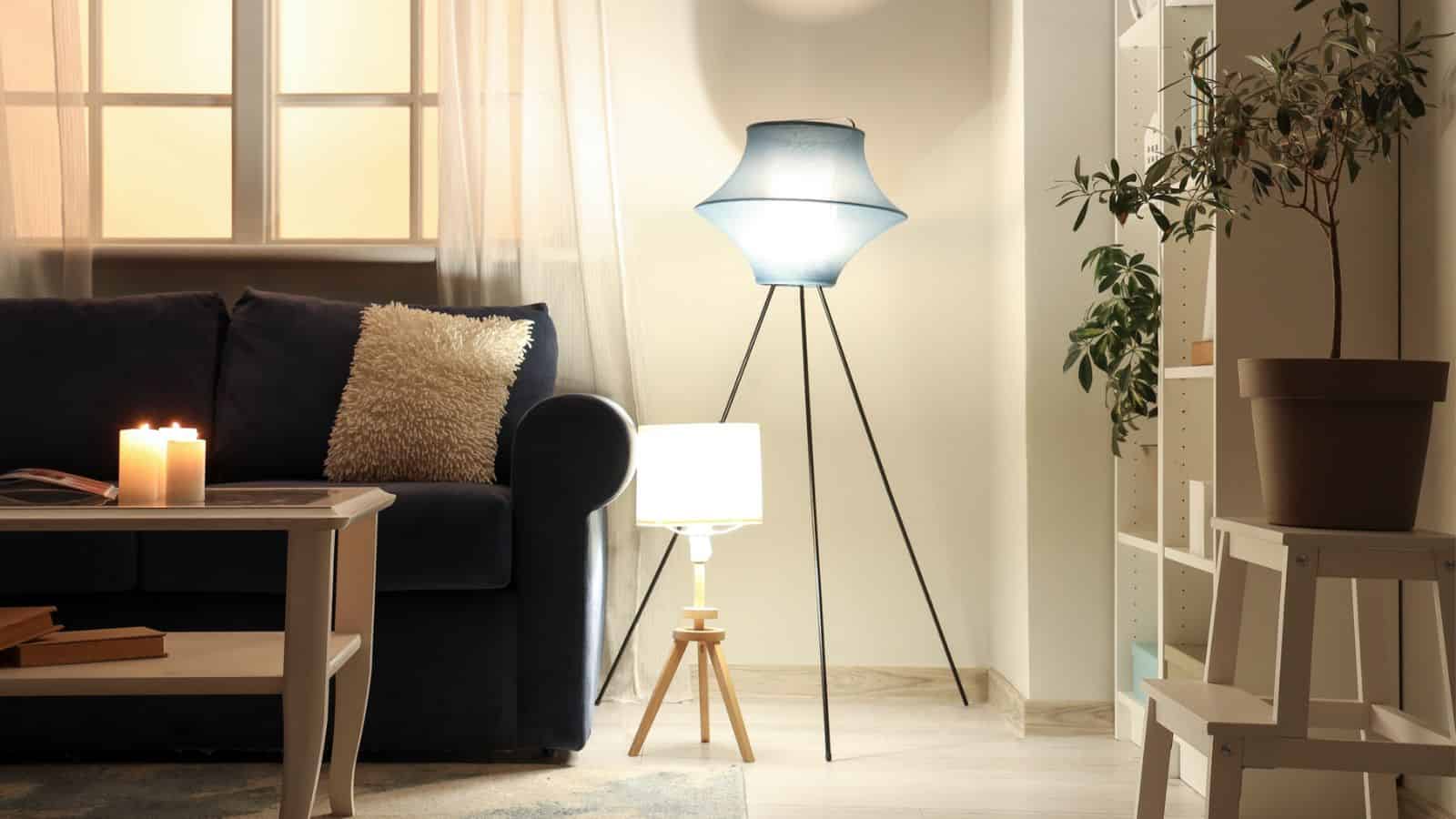
You’d be surprised at how complex lighting up an open-plan living space can be. Usually, a single lighting scheme will fail to meet the needs of each zone, leaving some areas dim while others are overly bright. To achieve balanced lighting, you might need multiple fixtures, and even then, they’ll have to be carefully positioned to accommodate different activities and moods throughout the day.
Clutter is More Noticeable
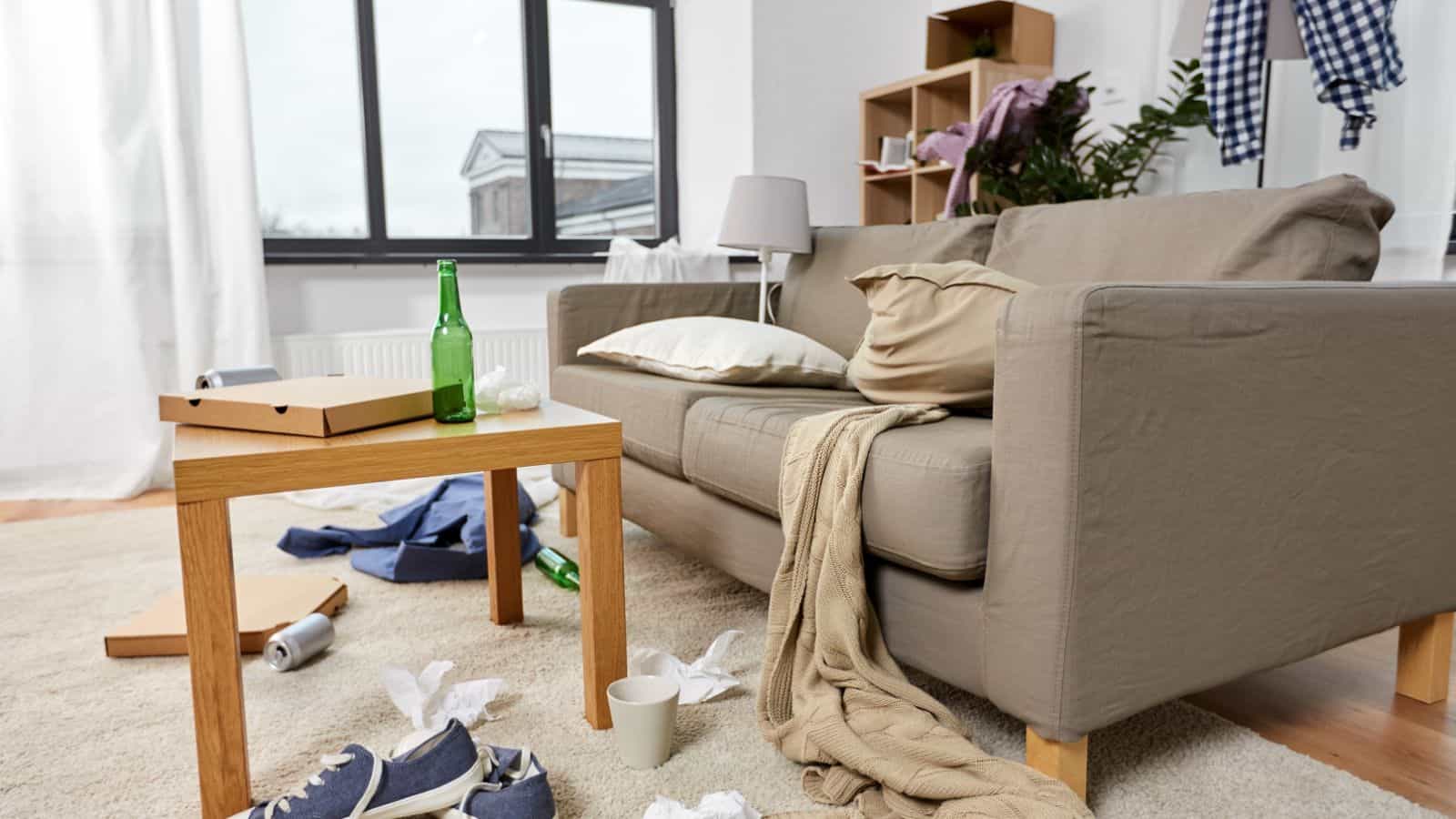
Without walls to hide behind, clutter in an open-plan space is instantly visible. A stray coffee cup or scattered toys can quickly make the whole room feel messy, so staying overly organized becomes crucial as each item left out disrupts the vibe. Ultimately, this makes it tough to keep up the minimalist, sleek look that defines an open-plan space.
Cooking and Dining Messes are Exposed

In a traditional layout, you can simply close the kitchen door to conceal a mess, but this isn’t possible with open-plan spaces. Any post-cooking clutter remains in plain sight, and that includes your dirty dishes, food prep areas, and messy countertops. Nobody is able to keep these areas clean 100% of the time, so just like with clutter, this can quickly ruin the clean-cut vibe of an open-plan space.
Furniture Placement is Tricky
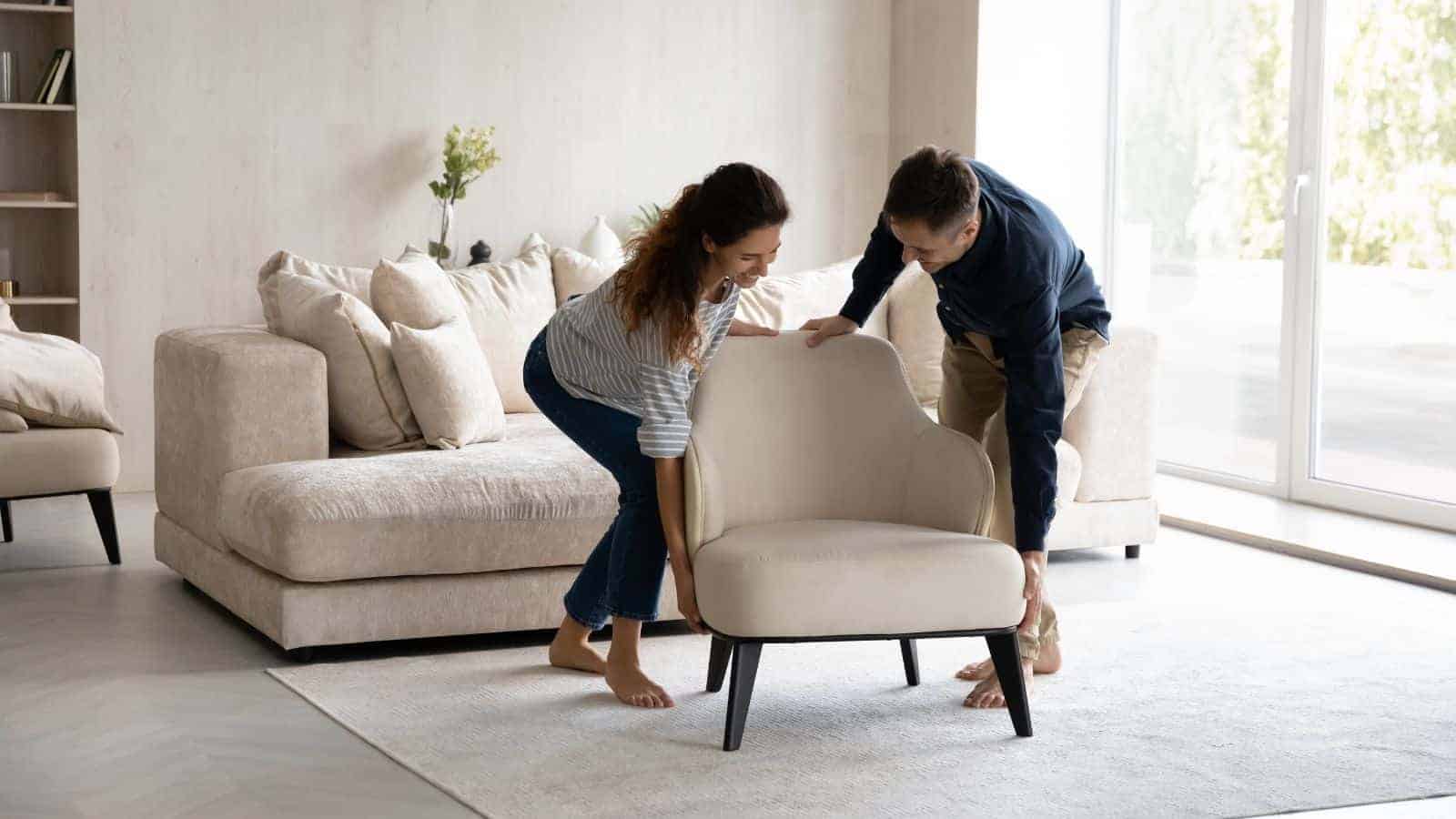
Arranging furniture in an open-plan space often requires more thought than in closed rooms. With no walls to anchor pieces like sofas or bookcases, it’s easy for the layout to feel awkward or unbalanced. Strategically placed rugs and room dividers can help, but achieving a comfortable and practical setup takes time.
Safety Concerns for Families with Young Children
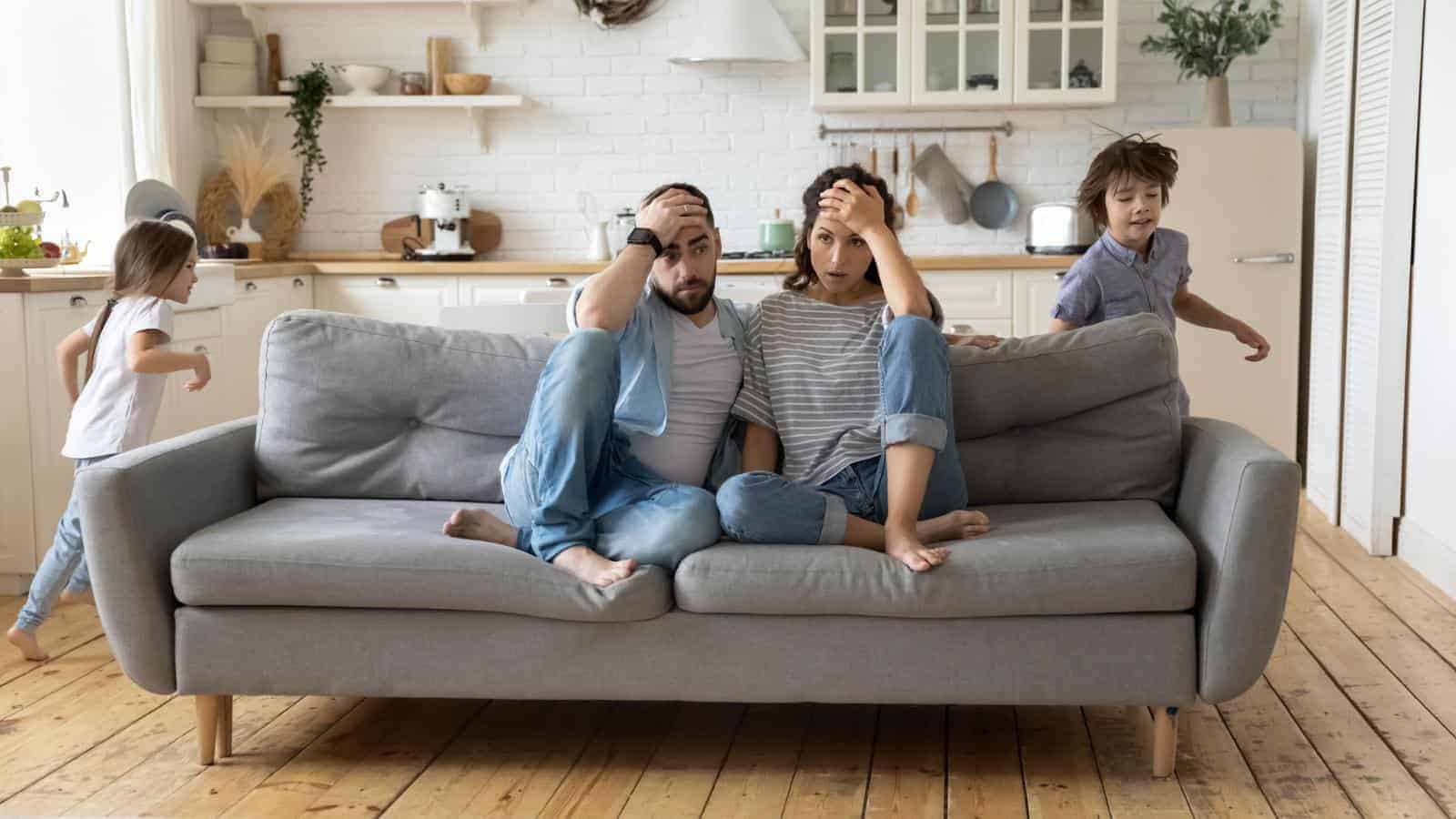
One of the most concerning issues related to open-plan living spaces is that families with young kids may face safety challenges. The reason for this is that children will have direct access to the kitchen, and it’s not like they can simply be shut out with a door. Therefore, keeping an eye on little ones becomes both easier and harder, as they’re always in view but harder to contain in a specific safe space without barriers.
Difficulty in Personalizing Different Areas

Many people overlook that creating distinct personalities for each zone in an open-plan layout can feel limiting. Without walls, every design choice impacts the whole space, meaning bold choices in one area may clash with another. Yes, a cohesive color palette or theme helps unify the look, but it can feel less personalized than individually designed rooms.
Entertainment Setups Can Be Complicated
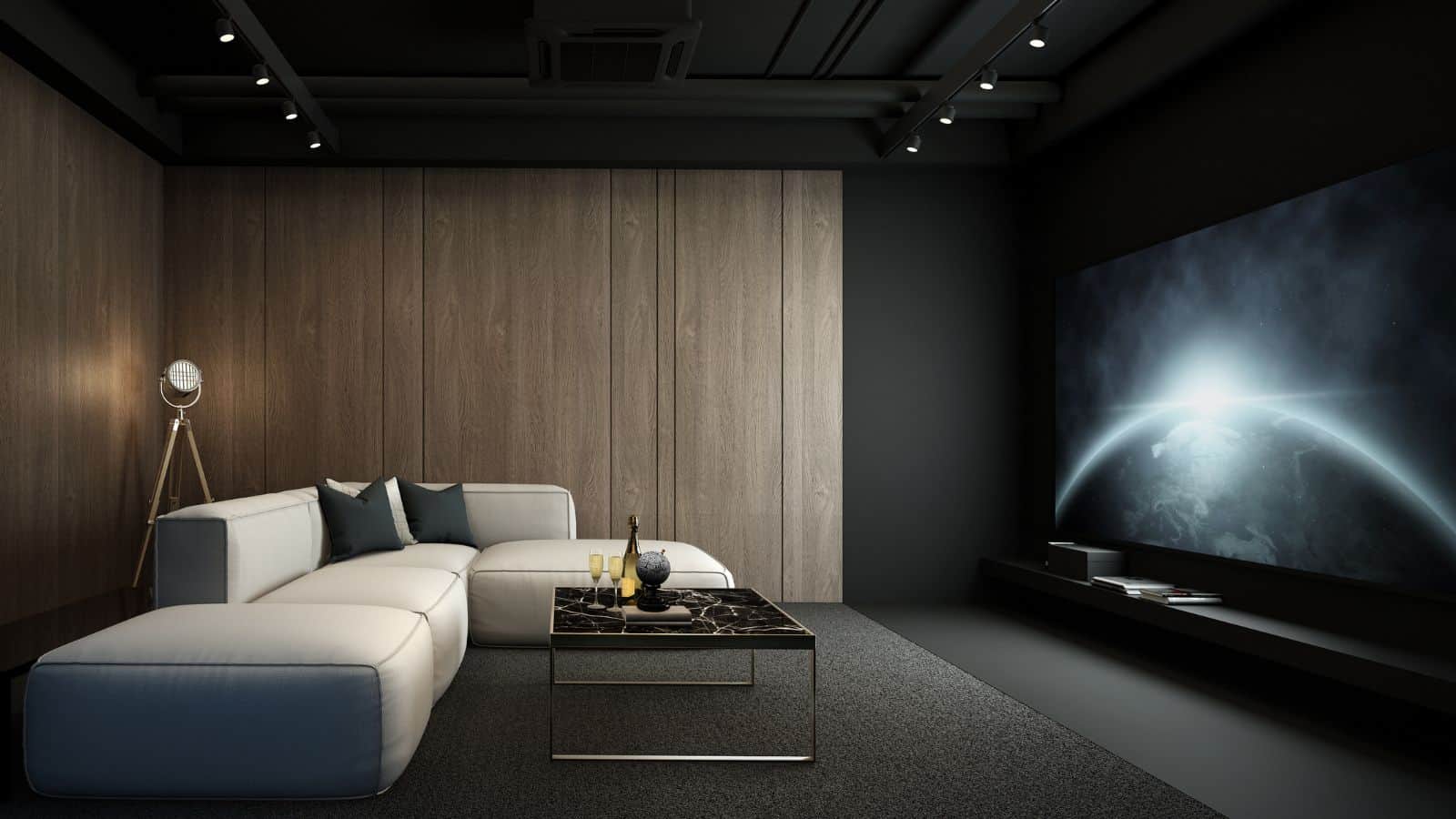
If you’re big into home theater or sound systems, setting up such entertainment in an open-plan layout presents a unique challenge. With more space to fill, sound may get lost or fail to project effectively across the entire room. More still, screen glare or seating arrangements can be difficult to optimize without walls to control natural light and positioning.
Challenging for Multi-Functional Spaces

Another thing to consider about open-plan layouts is that they can sometimes make multi-functional spaces feel confused rather than cohesive. Working from home, for instance, may clash with the activities happening in the same area. Ultimately, without clear distinctions between work and relaxation zones, it can be hard to focus, and the space may not fully support varied needs.
Temperature Control is Expensive
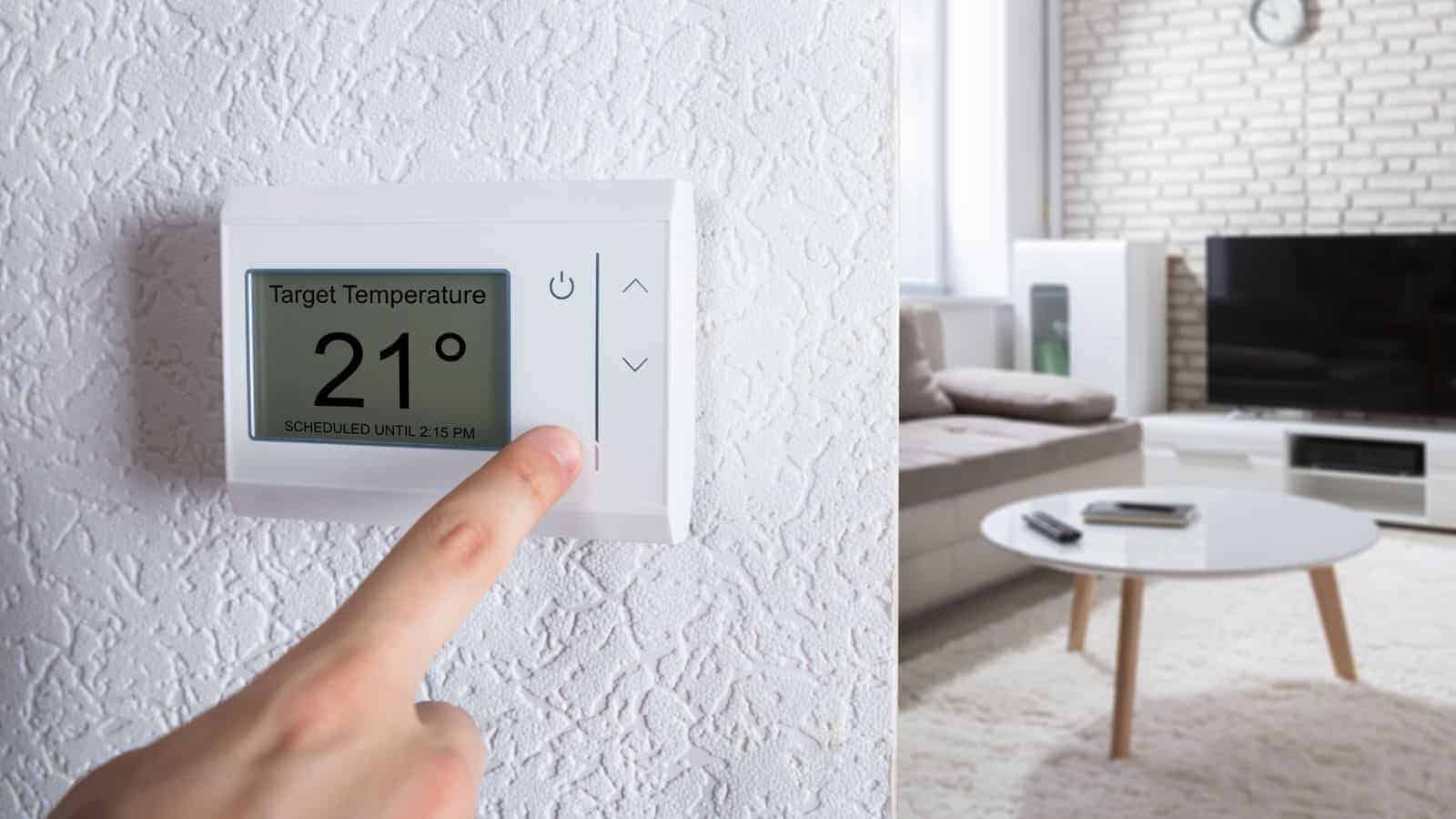
Earlier, we mentioned how heating and cooling an open-space room can be difficult, but even if that’s achieved, you’ve got even bigger problems. High ceilings and large windows in some open layouts can drive up heating and cooling costs, especially if you have to increase your HVAC settings to accommodate the architecture. However, this does come down to factors like insulation and efficient HVAC systems, so as long as you consider this, you shouldn’t see too much of a price hike.
Cooking Noise Can Be Distracting

When you’re in the kitchen, the sizzling, chopping, and clanging are all part of the experience, but that’s not particularly ideal for other people in the home who are trying to relax. This can be a frustrating and inescapable issue in an open-plan home, with sounds that would typically be confined to the kitchen now echoing through the entire living area.
Difficult to Use Bold Decor Styles

Bold decor styles, like dark walls or statement pieces, can be hard to pull off in open-plan spaces. Since every element impacts the entire area, striking colors or patterns can quickly overwhelm. Homeowners may feel limited in their decor choices, leaning toward more neutral options that maintain harmony but lack personal flair.
Limited Storage Options
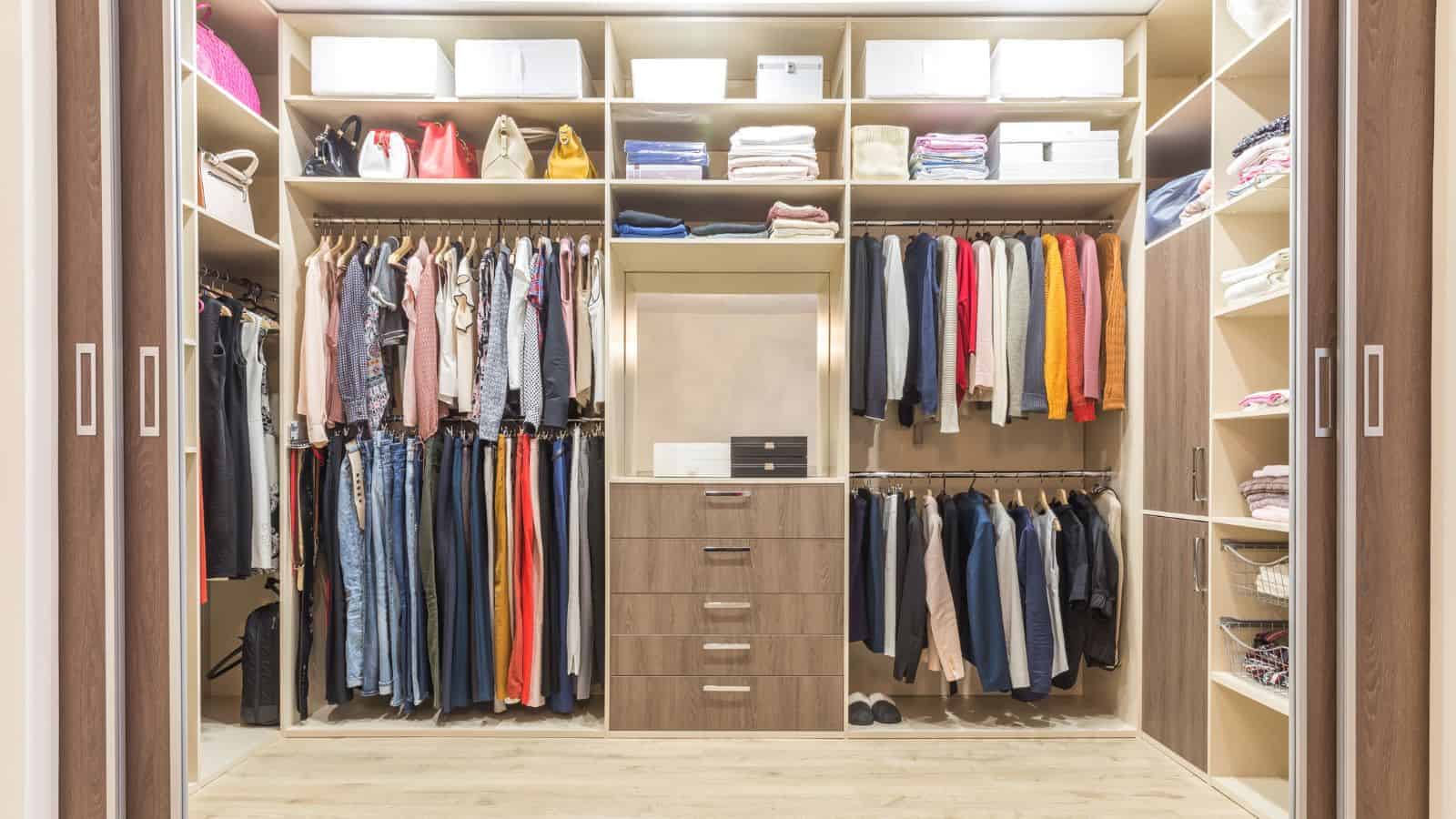
Last but not least, always remember that fewer walls come with fewer opportunities for storage, a common problem with open-plan layouts. Typically, such rooms lack closets and cabinetry that would otherwise separate rooms, causing a more cluttered look unless you invest in creative storage solutions. Modular furniture or built-in units can help, but it definitely requires more planning than a traditional layout.
